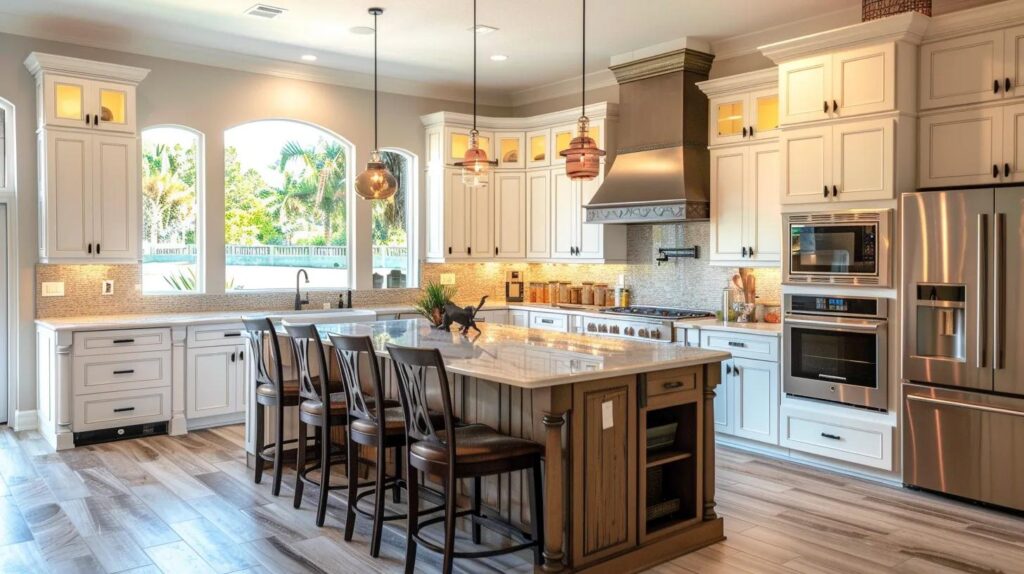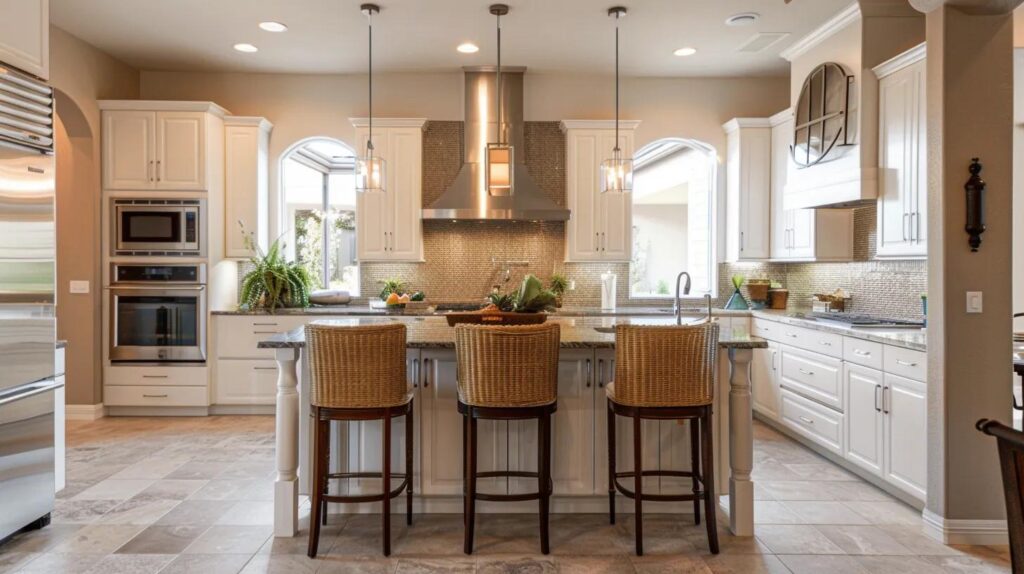
Planning a kitchen renovation can overwhelm even the most prepared homeowner, especially when asking, “What are common issues to consider when planning a kitchen remodel?” In this guide, you’ll discover critical steps—from realistic goal setting and budgeting to design, permits, execution, and ROI optimization—to ensure your local remodel runs smoothly. We’ll explore planning fundamentals, layout impact, step-by-step execution, cost benchmarks, return on investment strategies, mistake avoidance, and hyper-local factors that influence success. By the end, you’ll know how Castle Renos leverages local expertise to deliver seamless, high-value kitchen transformations.
A reliable kitchen remodel plan defines objectives, allocates resources, and minimizes surprises. Establishing clear goals before breaking ground ensures scope alignment and supports timeline predictability. For example, prioritizing new storage solutions early guides cabinetry choices and prevents costly mid-project changes.
Setting achievable remodel goals begins by listing desired improvements—such as expanded prep zones, increased storage, or updated aesthetics—and ranking them by impact and feasibility.
1. Define must-have vs. nice-to-have features
2. Align features with lifestyle (entertaining, family cooking)
3. Factor in local resale value when prioritizing upgrades
Defining tangible outcomes upfront streamlines decision-making and supports a focused remodeling pathway.
A comprehensive budget covers every component and service, from design to permits. The table below breaks down essential cost categories:
| Entity | Attribute | Value (Approx.) |
|---|---|---|
| Cabinets | Material & Labor | 30–35 % of the total budget |
| Countertops | Material & Install | 10–15 % of the total budget |
| Appliances | Purchase & Setup | 12–18 % of the total budget |
| Labor & Subs | Installation | 25–30 % of the total budget |
| Permits & Fees | Regulatory Costs | 2–5 % of the total budget |
| Contingency | Unexpected Costs | 10–15 % of the total budget |
Allocating contingency funds and tracking each category closely prevents overspending and ensures your local remodel stays within financial expectations.
A standard kitchen remodel takes 8–12 weeks from demolition to final inspection, depending on scope.
Accurate scheduling fosters realistic timelines and helps Castle Renos coordinate subcontractors for uninterrupted progress.
Selecting a qualified remodeler involves:
1. Verifying local licensing and insurance
2. Reviewing project portfolios in your area
3. Checking client reviews and trust signals
4. Requesting transparent proposals with detailed scopes
A contractor with regional experience, like Castle Renos, navigates local codes and supply chains efficiently, reducing delays.
Typical kitchen remodel permits include building, electrical, plumbing, and HVAC. Municipal requirements vary by region, but generally mandate:
● Submitting detailed plans
● Scheduling inspections at key phases
● Complying with energy and safety standards
Understanding local regulations early prevents work stoppages and ensures full compliance before project completion.
Optimized kitchen design shapes workflow efficiency, enhances comfort, and maximizes value. A well-planned layout reduces the steps between prep and cooking areas, integrates sufficient storage, and balances form with function—key factors that Castle Renos embeds into every local kitchen transformation.
Efficient workflow hinges on the “work triangle” connecting sink, stove, and refrigerator to minimize movement. Proper triangle dimensions enhance usability and reduce fatigue. Integrating prep zones and island placement within this triangle supports streamlined meal preparation.
Modern kitchen storage balances style and capacity by combining:
These solutions optimize usability and complement diverse design themes.
Countertop selection affects durability, maintenance, and cost. The table below compares popular options:
| Entity | Attribute | Value / Characteristic |
|---|---|---|
| Quartz | Durability & Hygiene | Non-porous, low-maintenance |
| Granite | Natural Aesthetics | High heat resistance, unique veining |
| Butcher Block | Warmth & Repairability | Re-sandable surface, periodic sealing |
Balancing performance attributes with design preferences guides material selection for long-lasting results.
Installing ENERGY STAR appliances reduces operating costs by 10–30 % annually, lowers environmental impact, and elevates modern kitchen appeal. Smart refrigerators, induction cooktops, and demand-ventilation hoods enhance efficiency and integrate with home automation.
Installing energy-efficient appliances can lead to substantial savings on utility bills, typically reducing operating costs by 10% to 30% annually. These appliances not only lower environmental impact but also enhance the appeal of a modern kitchen, contributing to overall home value.
This citation reinforces the article’s advice on the benefits of energy-efficient appliances in kitchen remodels.
Layered lighting—ambient, task, and accent—ensures balanced illumination and highlights design features. Under-cabinet LED strips, recessed ceiling lights, and pendant fixtures over islands enhance safety, functionality, and ambience in high-traffic areas.

A structured execution framework ensures every phase aligns with your plan. A sequential approach—demolition, rough-in, finish work, and inspections—minimizes rework and upholds quality standards.
Demolition requires protective measures, debris management, and structural assessments. Key steps include:
Proper site prep lays the groundwork for precise installations and prevents surprises.
Upgrading to modern plumbing and wiring supports new layouts and safety codes. Ensure:
Coordinated plumbing-electrical planning aligns with cabinetry placement and appliance requirements.
Selecting durable, water-resistant flooring protects your investment. Common choices include:
Matching flooring to overall design and traffic demands ensures longevity.
Appliance fit-out involves:
Seamless integration preserves design lines and ensures reliable performance.
Completing a kitchen makeover includes:
Regular care—cleaning seals, checking seals, and servicing appliances—prolongs aesthetics and functionality.
Understanding local cost benchmarks and budgeting strategies prevents financial surprises. A clear cost overview and smart funding choices keep projects on track and maximize value.
Local minor remodels typically range from $15,000 to $30,000, while major overhauls average $50,000 to $80,000. Factors influencing cost include space size, material selections, and labour rates. Castle Renos provides tailored estimates based on your neighbourhood’s market conditions.
Most budgets allocate roughly:
Tracking each expense category ensures transparency and prevents overruns.
Practical strategies to optimize budget include:
Implementing these tactics preserves quality while reducing expenses.
Flexible funding solutions support project affordability:
Evaluating each option aligns repayment terms with your financial goals.
A thoughtfully designed remodel not only enhances daily living but also delivers strong home value gains. Focusing on high-impact upgrades and local market preferences yields optimal ROI.
Yes, a well-executed kitchen renovation typically recoups 60–80 % of costs through increased appraisal value.
Kitchen renovations are a worthwhile investment, often recouping a significant portion of the costs through increased property value. The return on investment (ROI) can range from 60% to 80% of the renovation expenses, making it a financially sound decision for homeowners looking to increase their home’s market value.
This research supports the article’s claim that kitchen remodels are a valuable investment for homeowners.
The table below lists upgrades with top value returns:
| Entity | Attribute | Value / ROI Estimate |
|---|---|---|
| Quartz Countertops | Durability & Style | 70–80 % recouped |
| Energy-Efficient Appliances | Utility Savings | 50–70 % recouped |
| Painted Shaker Cabinets | Aesthetic Appeal | 65–75 % recouped |
| LED Under-Cabinet Lighting | Ambience & Function | 60–70 % recouped |
In recent Windsor projects, Castle Renos delivered average home value increases of $15,000–$20,000 on remodels under $50,000. Before-and-after documentation and client testimonials confirm strong appreciation in comparable neighbourhoods.
Through a proprietary five-point quality protocol, Castle Renos prevents:
This systematic approach secures smooth execution and maximizes your remodel’s return.
Avoiding pitfalls begins with understanding frequent errors in planning, design, and execution. Proactive strategies eliminate rework and keep your project on schedule and budget.
Homeowners often:
Allocating 10–15 % contingency and validating local permit fees prevents financial setbacks.
Poor design choices—like insufficient aisle width, awkward appliance placement, or inadequate lighting—create bottlenecks and reduce usability. Ensuring proper clearances and balanced illumination prevents daily workflow disruptions.
Common on-site missteps include:
A detailed project timeline and single-point contractor management eliminate these disruptions.
A qualified remodeler provides:
Castle Renos’ regional expertise secures timely approvals and coherent execution, preventing costly delays.
Regional regulations, material availability, and design trends directly shape remodel outcomes. Embracing local insights ensures your kitchen fits both community standards and personal style.
Municipal codes dictate minimum clearances, ventilation standards, and energy-efficiency thresholds. Early code research and plan submittal streamline inspections and keep work on schedule.
Regional suppliers determine lead times and pricing for cabinetry, countertops, and flooring. Partnering with a local remodeler like Castle Renos secures bulk purchasing discounts and faster deliveries.
Opting for a nearby contractor delivers:
Local expertise ensures your remodel reflects area standards and finishes promptly.
Regional style preferences—from open shelving in coastal towns to darker cabinetry in urban lofts—should inform design decisions. Consulting local trend reports and Castle Renos’ portfolio reveals the most sought-after finishes in your neighbourhood.
Kitchen remodel success hinges on meticulous planning, smart design, precise execution, and local insight. By following these essential factors—from goal setting and budgeting to layout optimization, cost management, and ROI strategies—you’ll transform your space with confidence. To explore detailed cost breakdowns or schedule a personalized consultation, discover Castle Renos’ kitchen remodeling solutions, and bring your dream kitchen to life.
Contact us today for all your kitchen renovation needs in Durham.
We are a fully insured, full-service renovation team professionally working with our clients for total home renovations. We pride ourselves in completing major house projects. We also specialize in turning unused spaces into fully functioning areas for you and your family to be proud of.